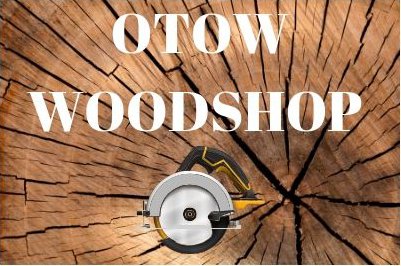
March 2024 Fire Place Enclosure
By Steve Bilcich
By Steve Bilcich

I finally had time and energy to build the Fireplace Feature Wall that my Wife has long requested. It all started innocently enough by placing an order on line with Lowe's for the fireplace, thinking that we could return it if we did not like it. A few weeks later it arrived and was just what we needed. Now I was committed.
The next week I took my Wife with me to the shop with some pine 1x8,s to build a Faux Mantel. We both went to the shop and to have her give me her input as the thing went together. As it turned out I needed some guidance and she had me enlist the assistance from Dave Keitz. Dave was a major help

throughout the whole project. We took the cut pieces home to assemble and sand it, not knowing on what finish we were after at this point.
Over the weekend I had a friend with a pickup, help me bring home drywall and 2x4 for framing. Monday, I started framing the wall. As usual all the measuring for all the openings, and mounting points were yet to be determined. I love framing, as I do not claim to be a finish carpenter. Finding the studs and rafters is a challenge in OTOW homes as there are Metal studs

on many walls. I choose to frame the front first, and do the sides after seeing that the front face was square and plumb. Then as built the fireplace opening and TV Mounts
Once satisfied with the frame, I covered the whole unit with 3/8 drywall. Now it was time to choose a wall treatment. Shiplap, Tile, Textured Drywall, Wallpaper?? This went on for days. Once again Lowes came through. My wife liked the Marble stone look, however I do not have a wet saw, and grouting! Lowes

has an interlocking floor planking 12x24 inch with a hard ceramic Marble surface. Easy Peasy right? NOT SO
Well the installation was off to a slow start. Once again I called on Dave to help with his guidance. Had to measure the planks, which of course were not really 12x24, they were some multiple fraction there of, not coming out even at all. Then we decided to cover the left and right side to give it a finished look. That meant that all side and front face pieces had to be

bevel cut at 45 degrees. Since the left and right front were both different measurements, it made a trying time. Turned out that if you did not take your time, the face of the plank would chip showing the black underlayment. Yuck. This meant many, many trips to the Woodshop, both day and night. Many cut fingers later.. did I mention that the 45 edges were razor sharp?
Well it is finished now, all features installed, and Mouldings and caulking done. Would I do it again? Not in the near future anyway..LOL
-- Steve Bilcich
-- Steve Bilcich